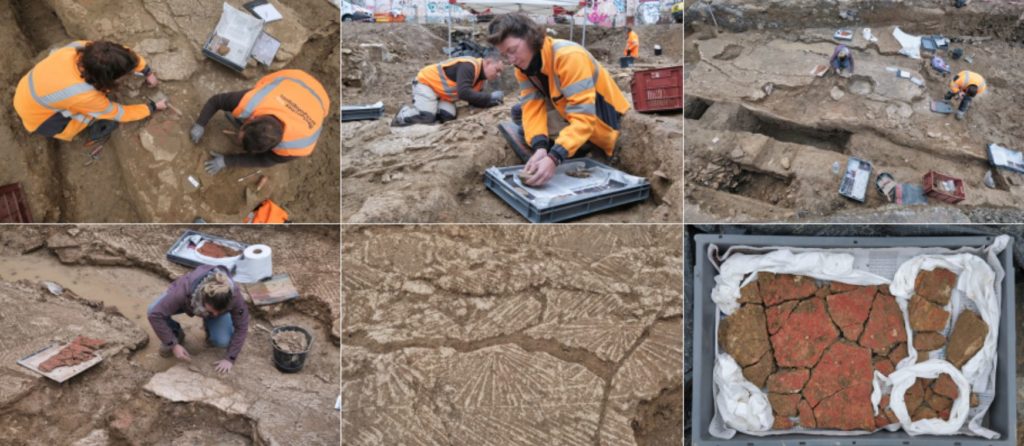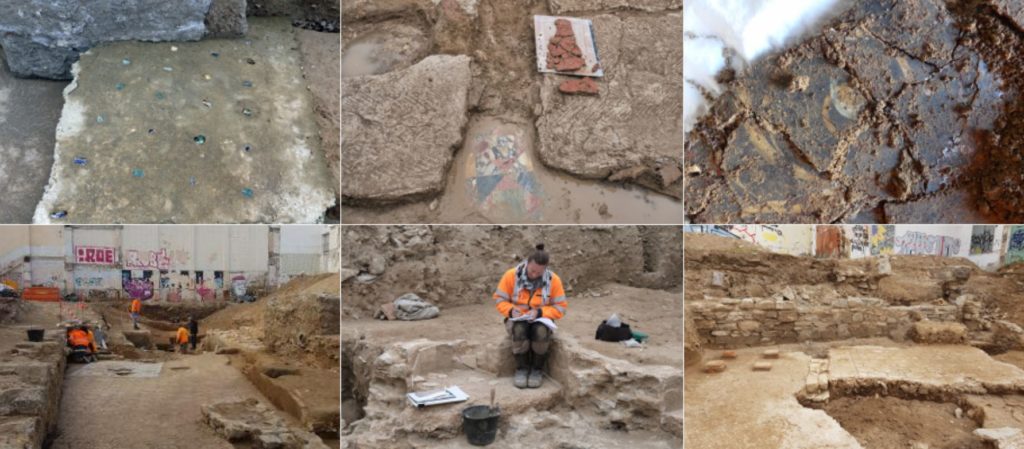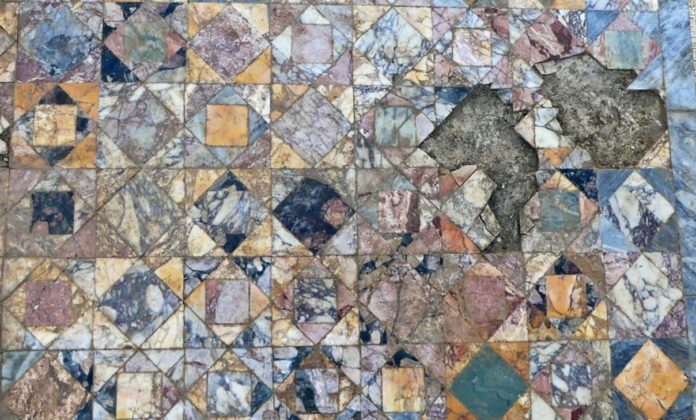Archaeologists conducting excavations in the city of Nîmes in the south of France have discovered the remains of two Roman urban estates of the 1st – 2nd century.
Residential buildings, in one of which scientists found a marble floor with geometric honeycomb decoration made of black tesserae and layers of painted plaster that fell from the walls, were located in the central part of the ancient city.
Nimes – the ancient Nemaus – grew up on the site of a large Gallic settlement, which was the center of the tribal confederation of the Volca-Arecomics. In 121 BC, the Volks recognized the authority of Rome, and Nemaus became part of the province of Transalpine (later Narbonne) Gaul.
The Domitian road passed through the city, connecting the Roman metropolis with the province of Spain. In 27 BC, after the establishment of the Augustus principate, Nemaus received the status of a colony with Latin law and quickly became one of the centers of the Romanization of the local population.

- Scientists in Fear of This New Predator From Red Sea Eating Native Species in Mediterranean
- Does This Mean We Stopped Being Animal and Started Being Human Due to ‘Copy Paste’ Errors?
- The One Lifestyle Choice That Could Reduce Your Heart Disease Risk By More Than 22%
- Aging: This Is What Happens Inside Your Body Right After Exercise
- Immune-Boosting Drink that Mimics Fasting to Reduce Fat – Scientists ‘Were Surprised’ By New Findings
Under Augustus (the end of the 1st century BC – the beginning of the 1st century AD), the city was surrounded by walls, began to be actively built up, and acquired a Roman appearance.
In the northwestern part of Nemaus, a complex of Augustaeum, dedicated to the emperor, was built with a basilica known as the “Temple of Diana“, a sanctuary and a theater, and in the center of the city was a forum, over which a remarkably preserved temple dominated, now called Maison Carré. Residential development also expanded, as the city was inhabited by numerous Roman citizens – magistrates, merchants, workshop owners, artisans, and others.

Wealthy residents had the opportunity to build a mansion within the city, in contrast to citizens with low incomes who lived in multi-apartment insula. The center of a typical Roman urban manor house – domasa – was the atrium (living room), which was adjoined by bedrooms, dining rooms (tricliniums), the master’s office.
At the back of the house was an open courtyard, a kitchen, and other utility rooms. In the rich mansions, there were libraries, pinakothek, and even their own baths. A similar house could also be equipped with a heating system – a hypocaust, which consisted of a stove and a network of ducts laid under the floor that brought warm air from it to some rooms.
Nimes has preserved many public buildings from Roman times, which were used in subsequent eras. So, the temple of Meson Carré was turned into a church, the Basilica of the Augustaeum – into a monastery, and the fortress tower of Tour-Manh and the amphitheater in the Middle Ages became elements of the city’s defensive system. However, the residential part of antique Nemaus was destroyed by later buildings.

A fragment of the residential area was discovered thanks to excavations undertaken in connection with the upcoming construction in the center of Nîmes. A group of archaeologists from the Inrap Institute, led by Bertrand Houix, examined a site on one of the streets and found the remains of two private houses belonging to wealthy local families. One of them was partially affected by the excavations, but the other retained traces of rich interior decoration.
Archaeologists have found the remains of an atrium, on the floor of which lay layers of plaster that had fallen from the walls. The texture of its surface adjacent to the wall shows how the network of grooves looked like, which were applied to the wall to ensure stickiness of the decorative coating to the wall. On the front side, the plaster was painted in red and black. A similar style of interior decoration, known from finds in other parts of Roman Gaul, spread to the provinces during the early empire, so the discovery of painted plaster allowed scientists to date the house to the 1st – 2nd centuries AD.
- Scientists in Fear of This New Predator From Red Sea Eating Native Species in Mediterranean
- Does This Mean We Stopped Being Animal and Started Being Human Due to ‘Copy Paste’ Errors?
- The One Lifestyle Choice That Could Reduce Your Heart Disease Risk By More Than 22%
- Aging: This Is What Happens Inside Your Body Right After Exercise
- Immune-Boosting Drink that Mimics Fasting to Reduce Fat – Scientists ‘Were Surprised’ By New Findings
The concrete floor of the atrium was decorated with black geometric patterns of hexagons and marble mosaics composed of plates of stone of different colors and shapes. The wealth of the owners is evidenced by the hypocaust system found under the floor, and the traces of the decoration of the courtyard, in which the reservoir was decorated with white Carrara marble.

The mansions found were located just 100 meters from the temple of Maison Carré and adjoined the Forum of Nemaus from the southwest side. Archaeologists note that their discovery will help to understand the layout of this large ancient provincial city, which was the center of the spread of Roman influence in Gaul.
The find is reported by the website of the National Institute for Conservation Archaeological Work (Inrap).
